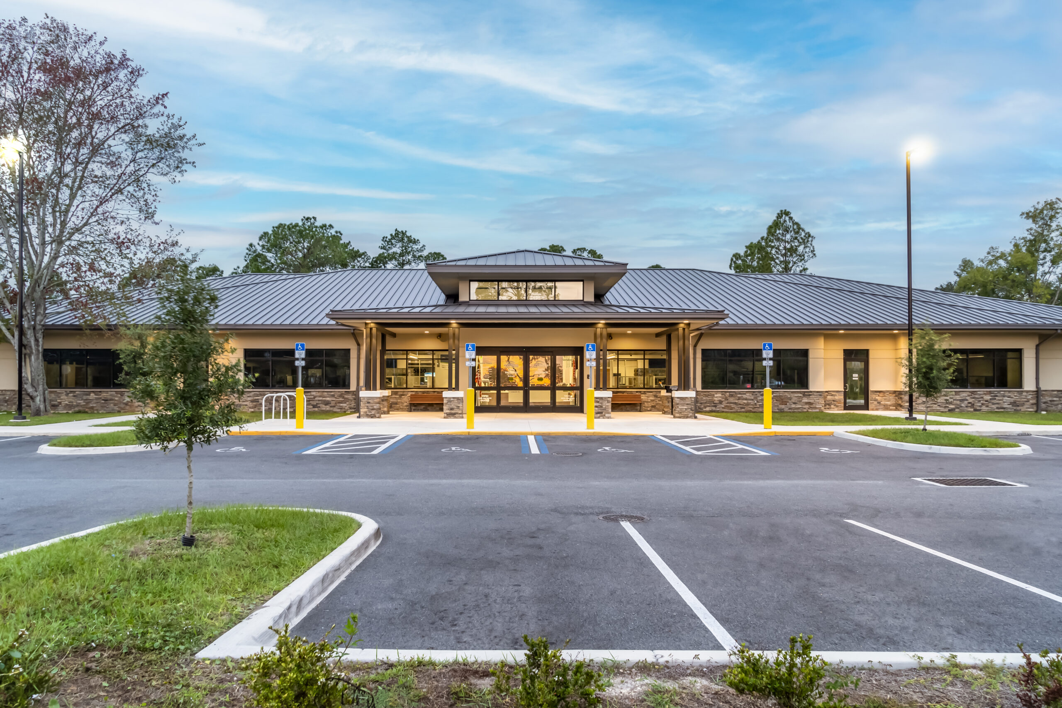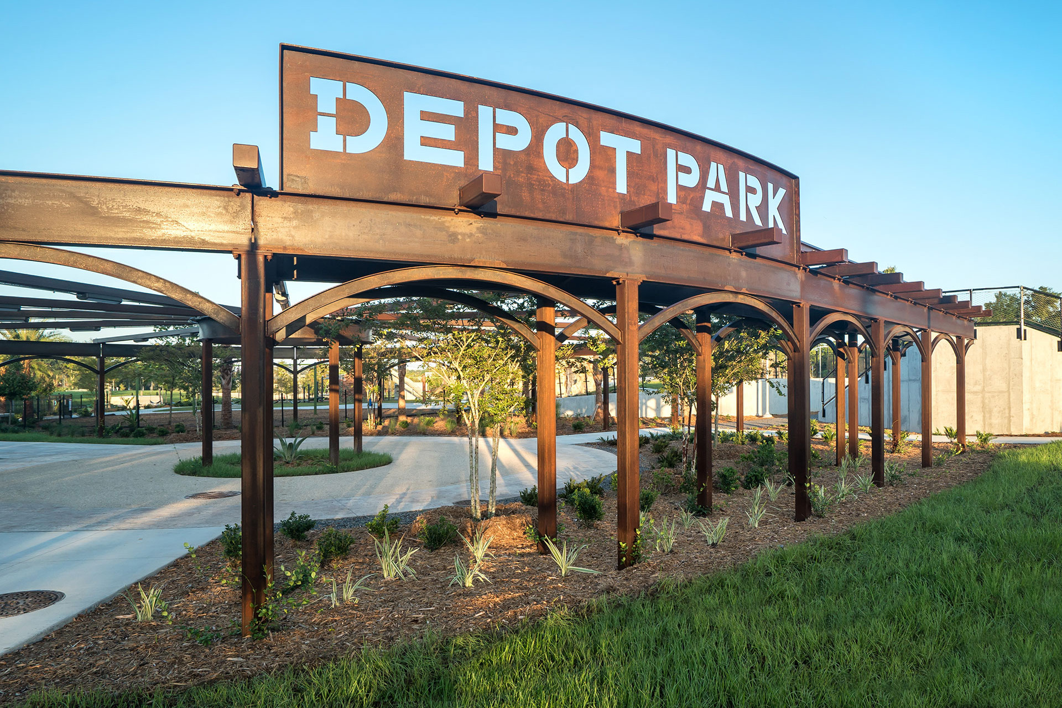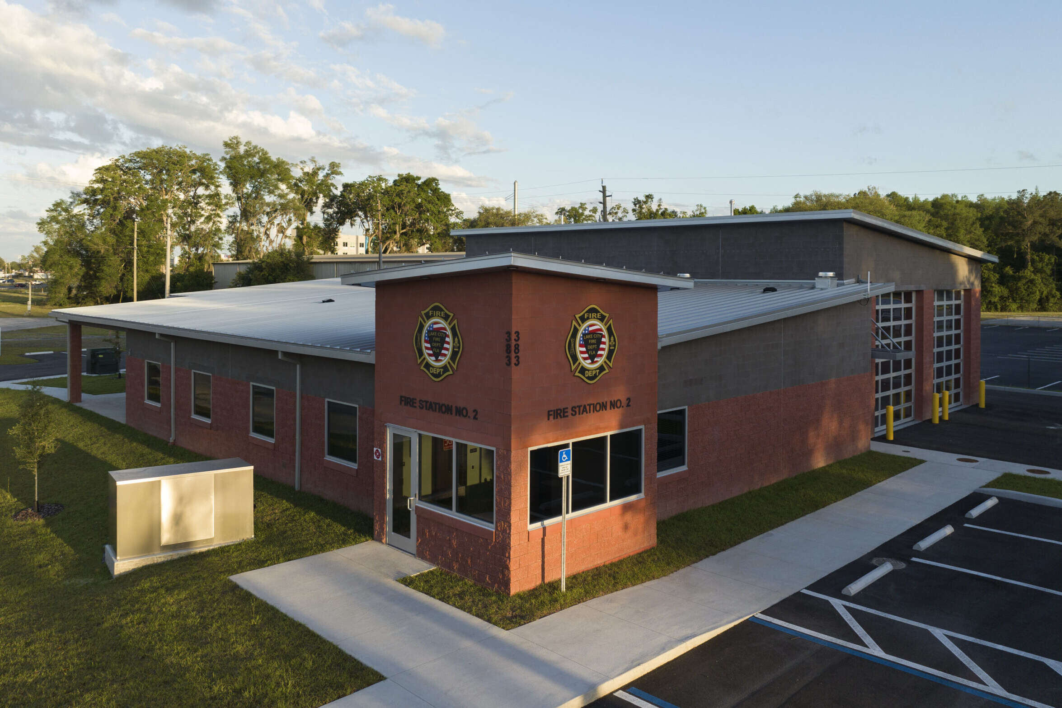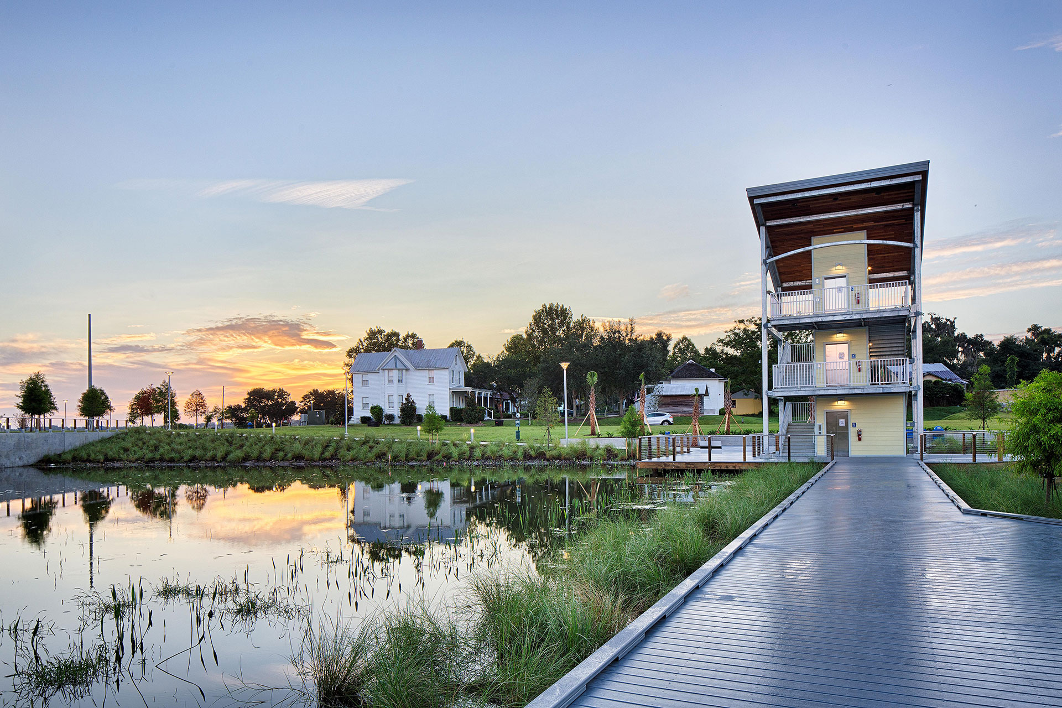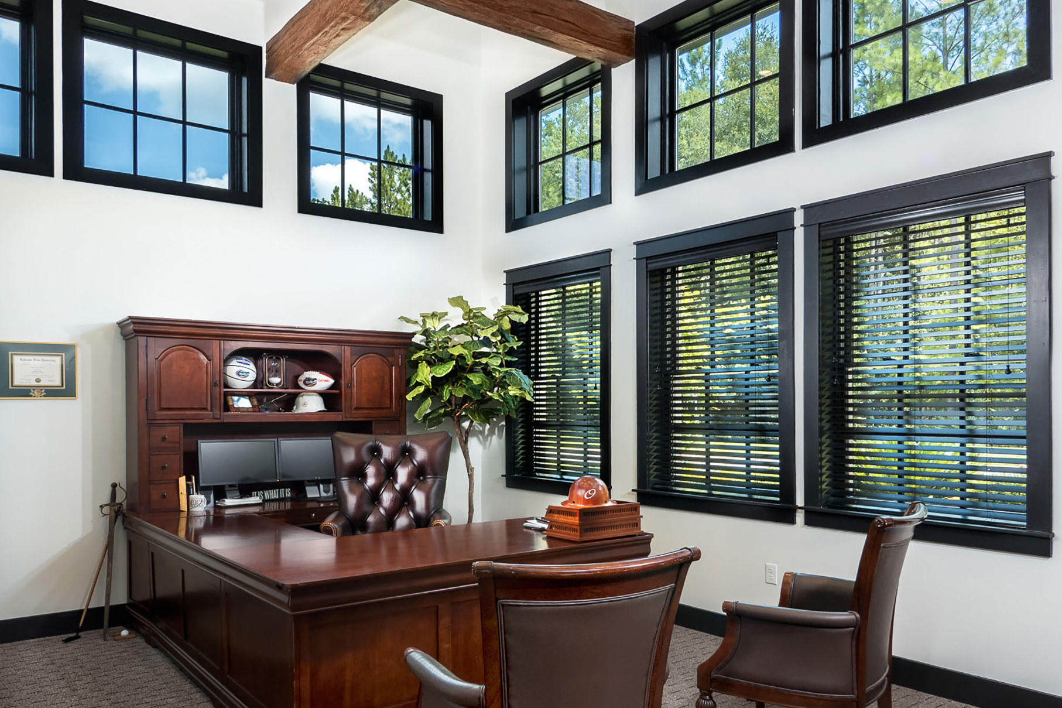Size:
9,700 sq ft
Client:
City of Williston
Location:
Williston, FL
Completed:
January 2023
Architect:
Walker Architects
Through this project designed by Walker Architects, our team transformed an abandoned downtown building into an engaging community center. Project scope included restoring the main facade of an old Coca-Cola bottling plant that was near collapse, re-pouring the budlings concrete slab, installing a new metal tile ceiling, revitalizing the existing hallway with a large mural, and streetscape enhancements along Main Street. Critical to project success was the careful upfront planning required to ensure the failing wall was not further damaged during the demolition phase of the project.
Our team carefully executed the restoration portion of the project, attaching columns to the back of the wall. These columns allowed the historic wall to be restored and preserved, rather than be torn down. This community space can now be enjoyed by the local residents of Williston for many generations to come.
