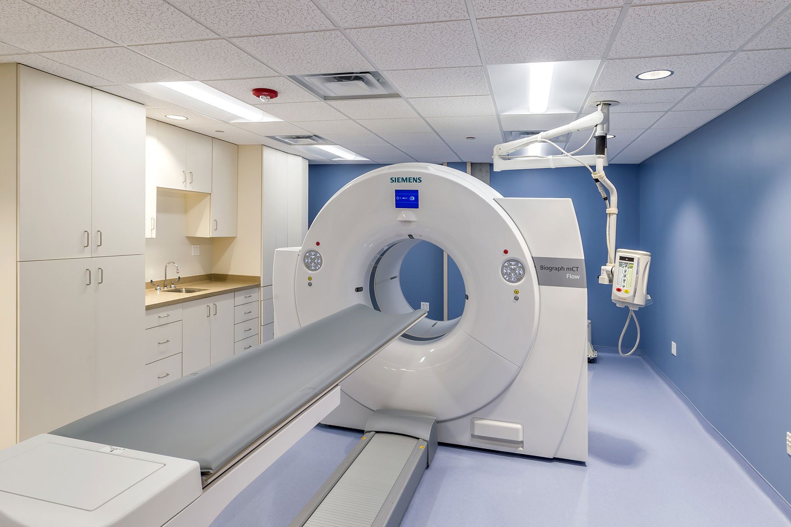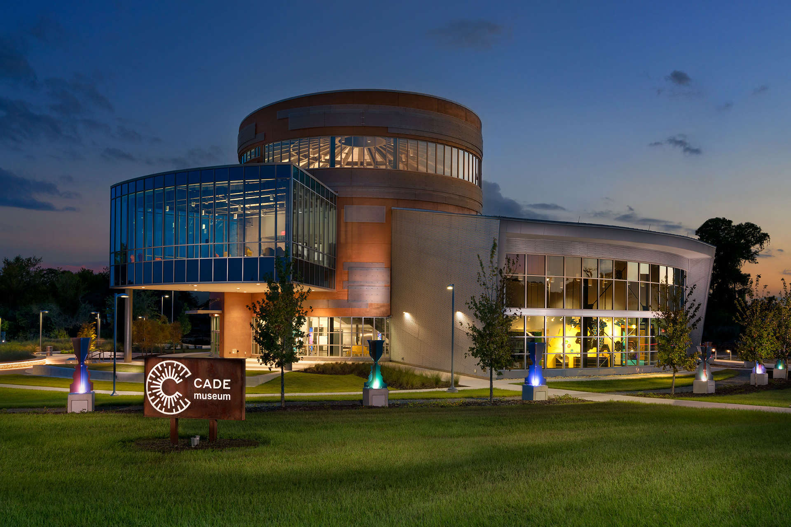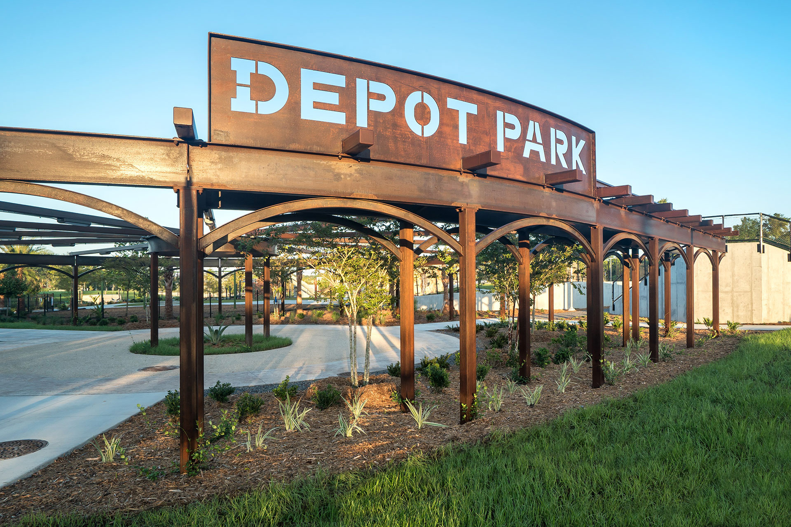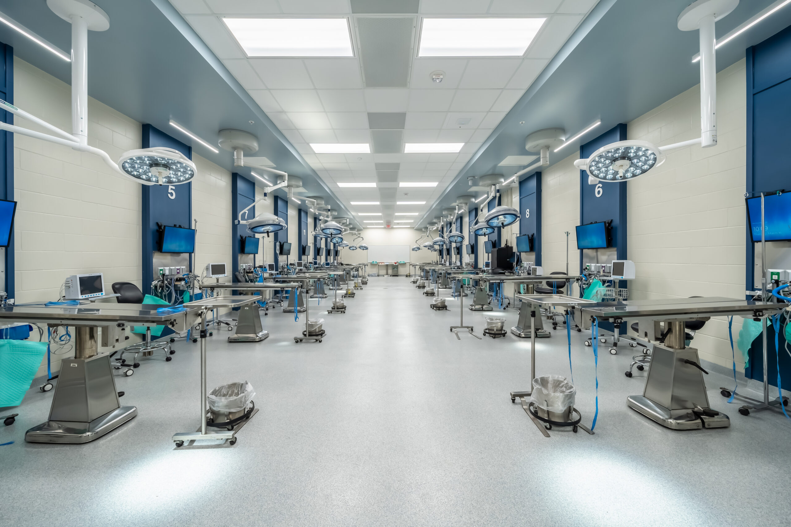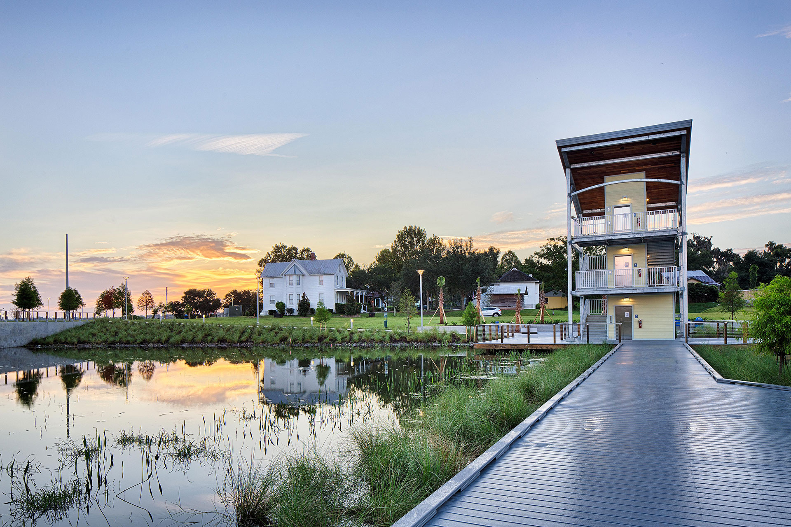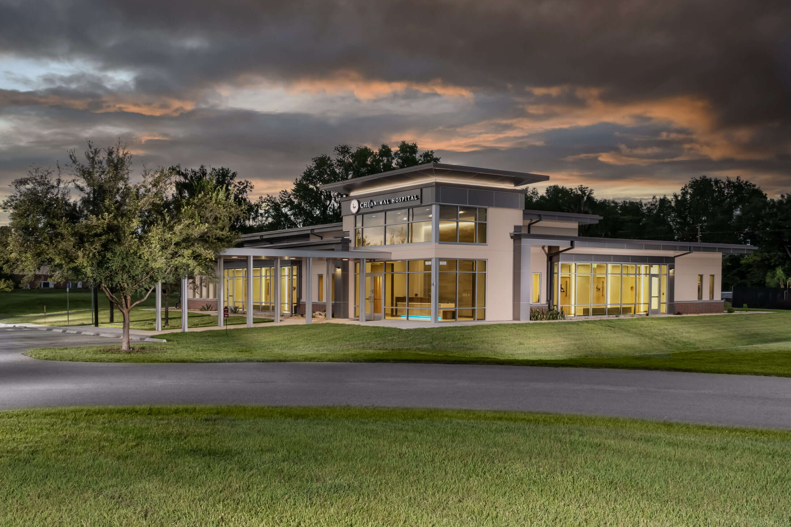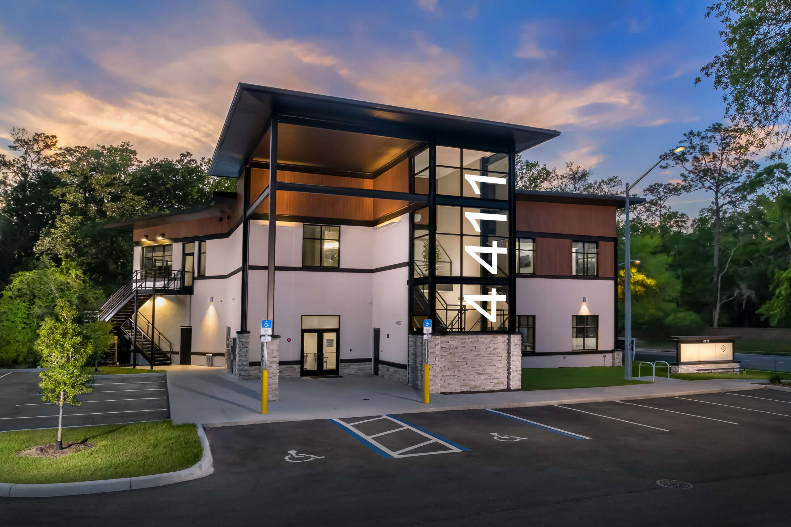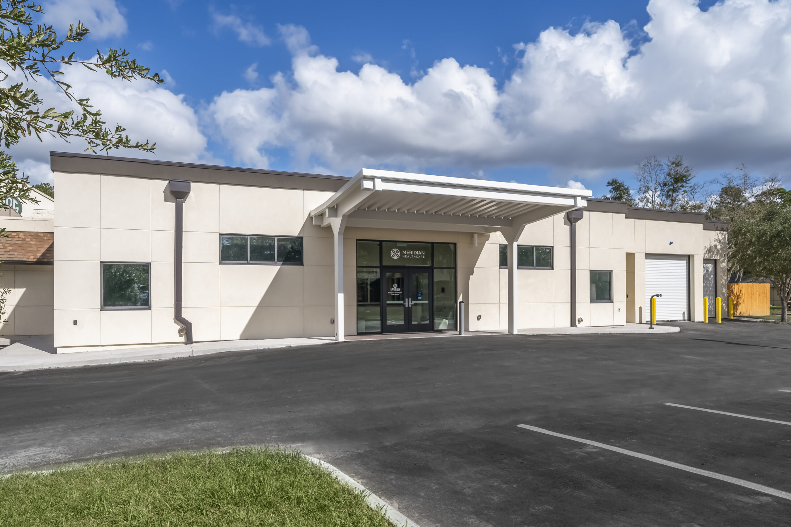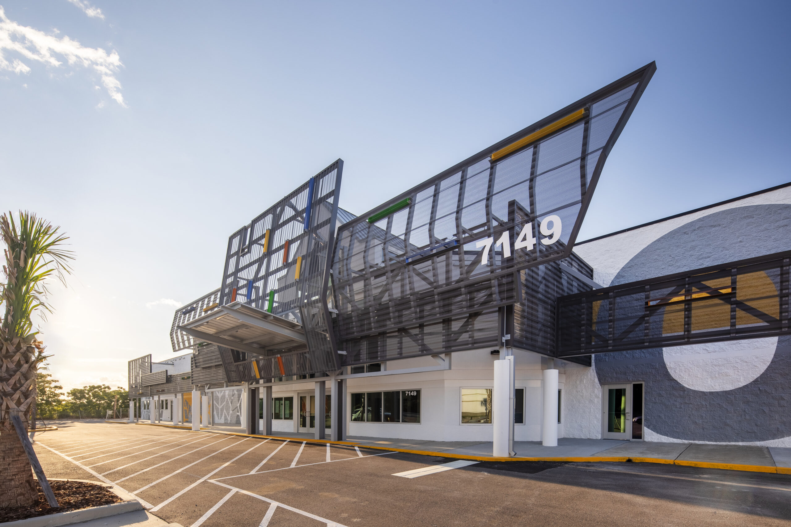UF Health P.E.T. Scanner Replacement
Located at an active hospital, this project involved removing all existing utilities in the Positron Emission Computed Tomography (P.E.T.) Unit exam room, ADA restrooms, and injection rooms in the Nuclear Medicine suite and installing all new underground and above ceiling utilities throughout the active patient setting in the cancer center. Dust control during construction was a paramount priority because many patients using the facility were sick with weak immune systems.
Our team adhered to strict handling procedures when installing shielding measures for the area’s radioactive medical imaging materials. Other features included: demolishing and installing new 1/2” leaded plywood in new structural walls and new 1/2” leaded doors and door frames. All new structural supports were brought in to brace the new leaded door frames and doors. Our team installed all new casework, flooring, acoustical ceilings, MEP items, lighting, and painted all new and existing walls throughout the suite. We roughed in all new plumbing lines under the slab and wired new electrical lines within the facility’s walls.
Size1,176 sq ftClientUF Health Nuclear MedicineLocationGainesville, FLCompletedNovember 2016 ArchitectDonnelly Architecture
