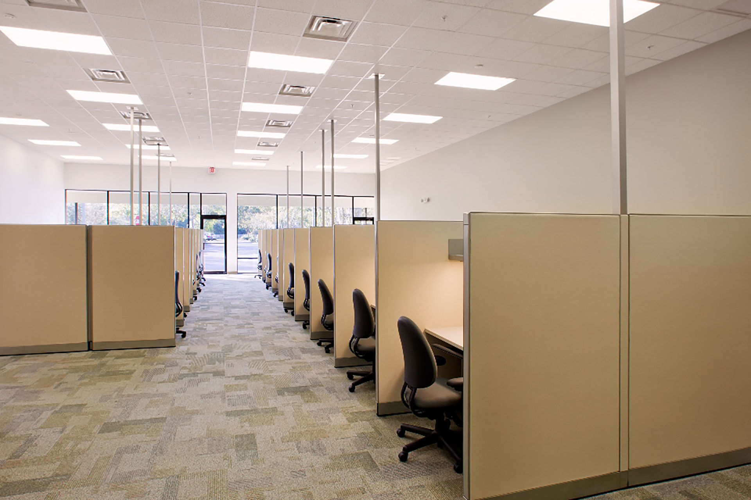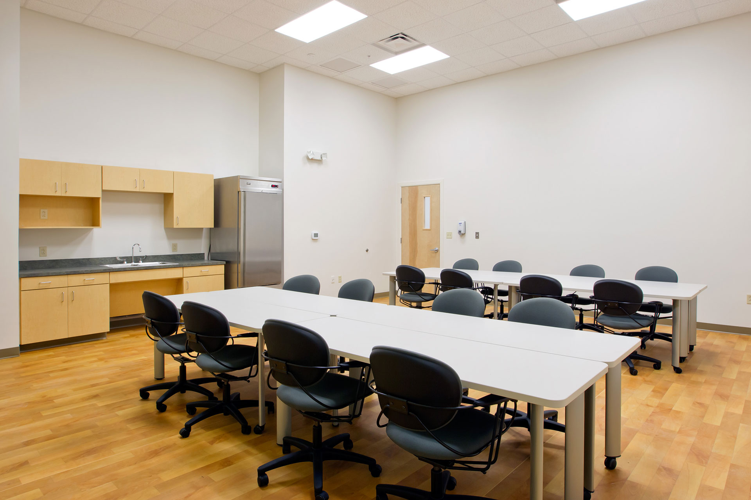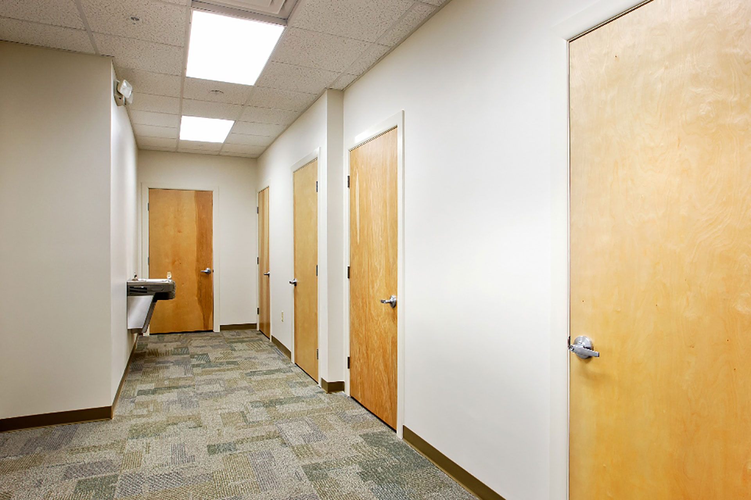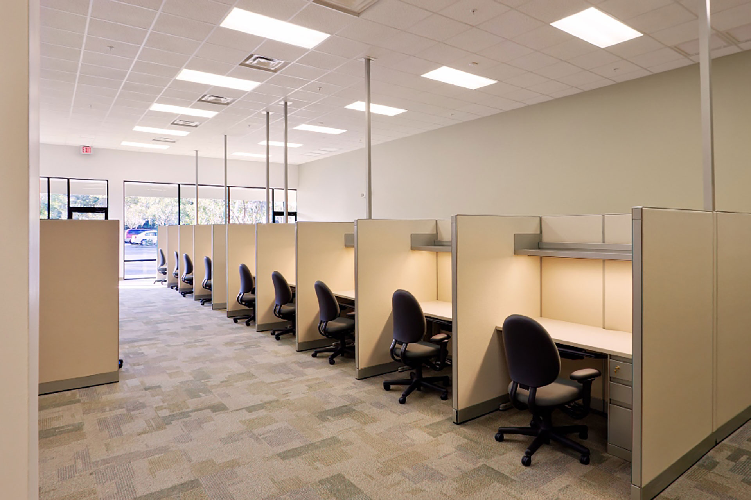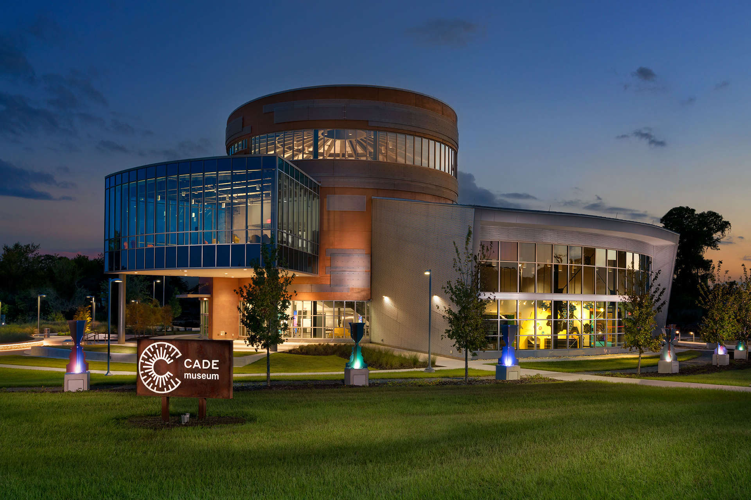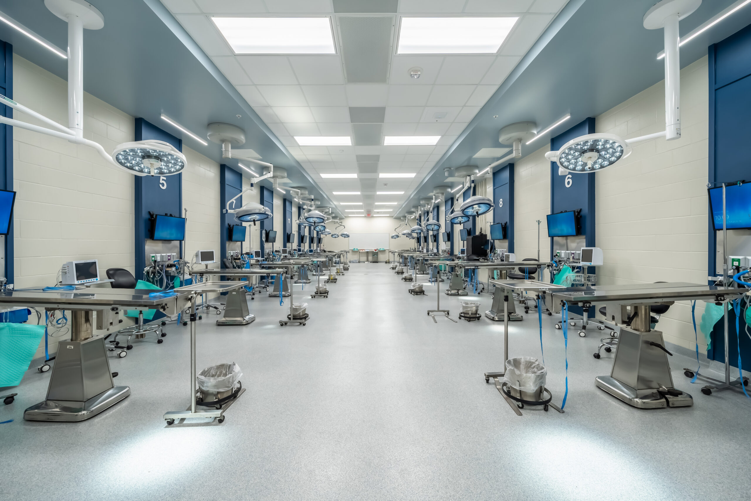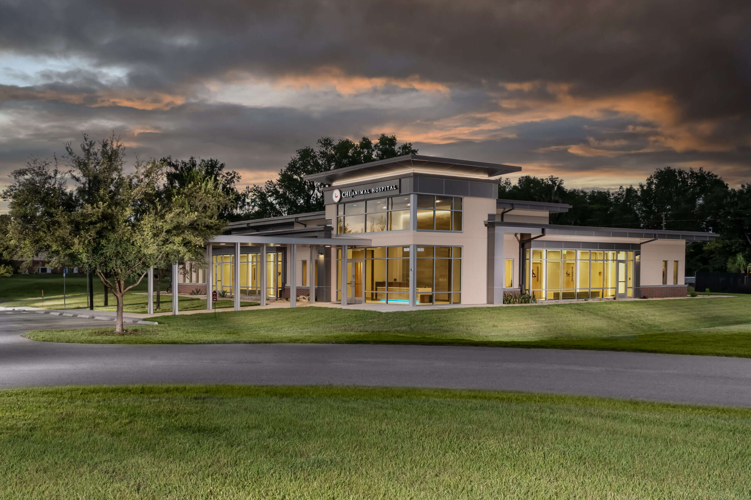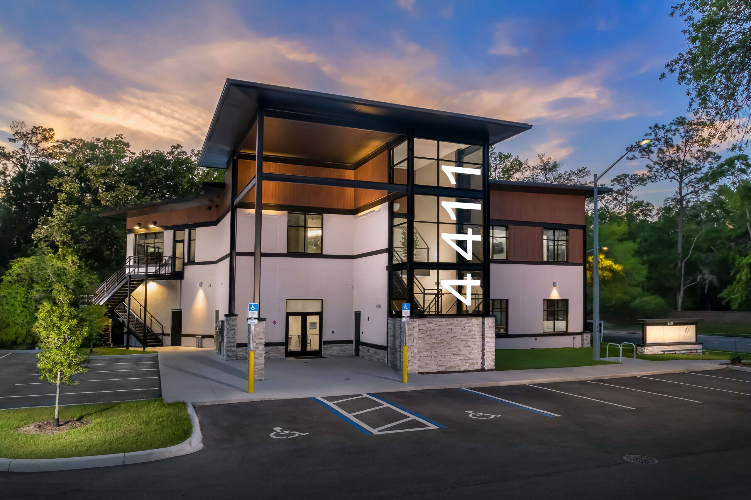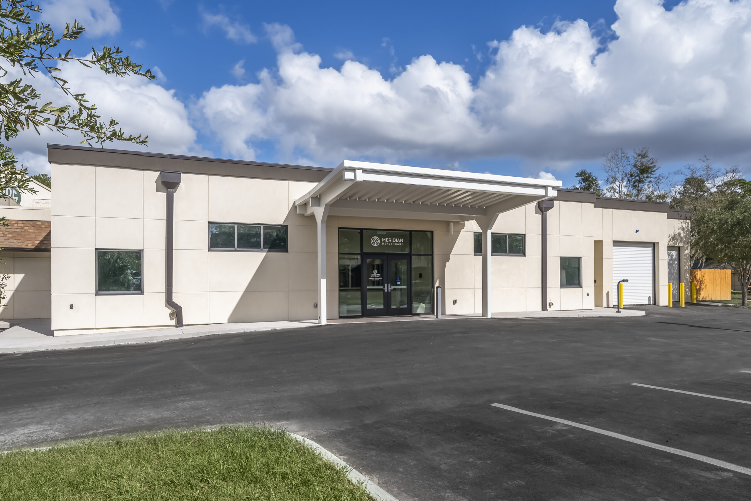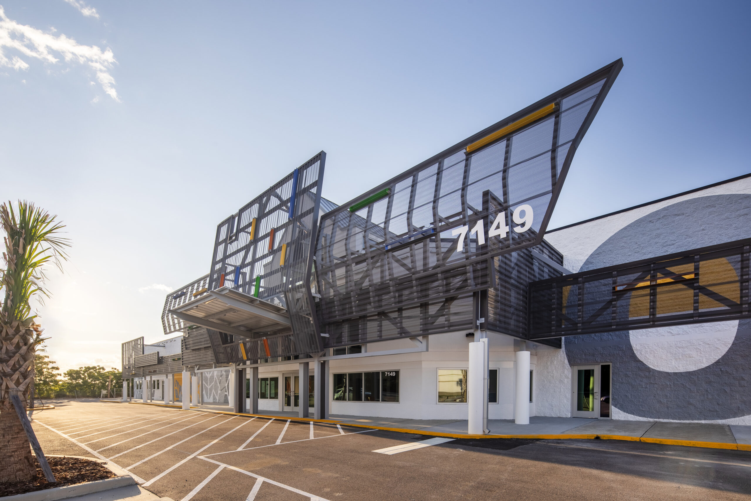UF Health Shands Access Center
This project involved a complete interior demolition of an existing 3,400 square feet of retail space for a new medical office area. The new floor plan consists of office space, a conference room, and restrooms.
We modified existing walls and created new ones, installed carpet and VTC flooring, modified the existing electrical and HVAC systems, and installed an acoustical ceiling.
Size3,400 sq ftClientUF HealthLocationGainesville, FLCompletedDecember 2013ArchitectDonnelly Architecture
Share
