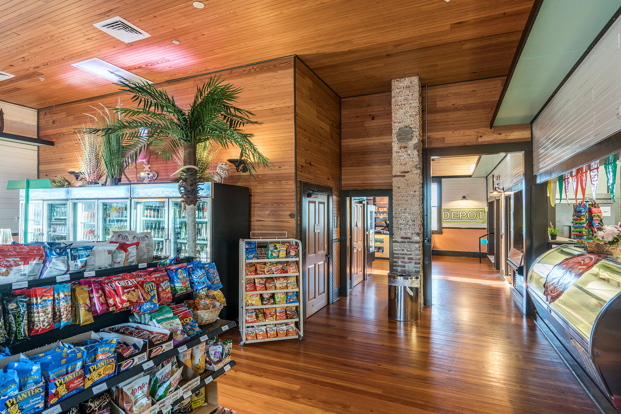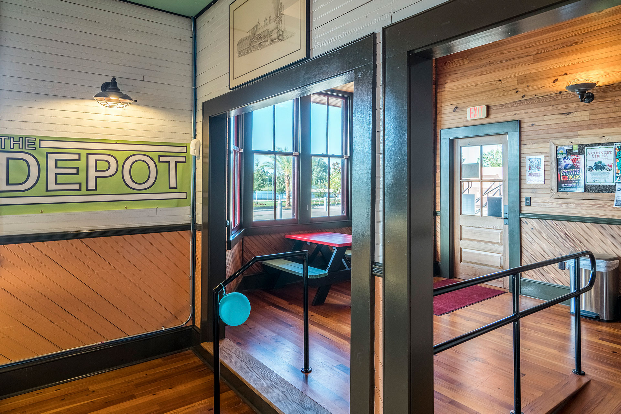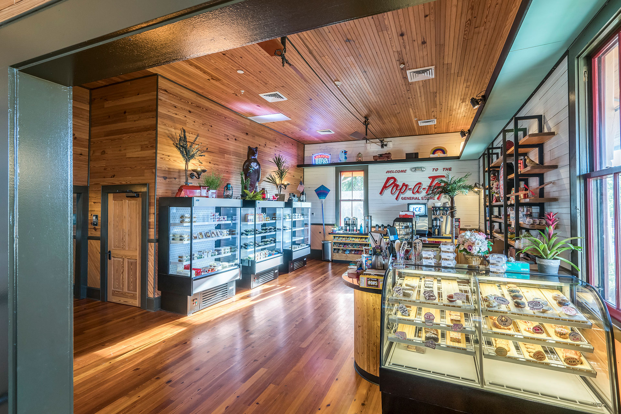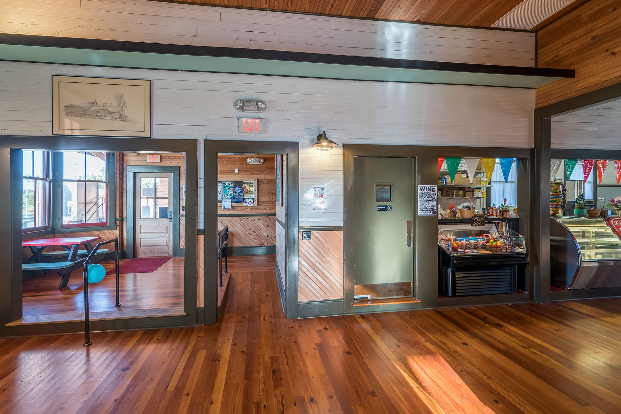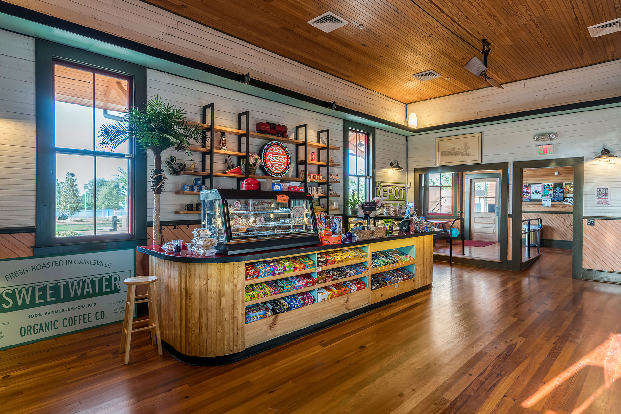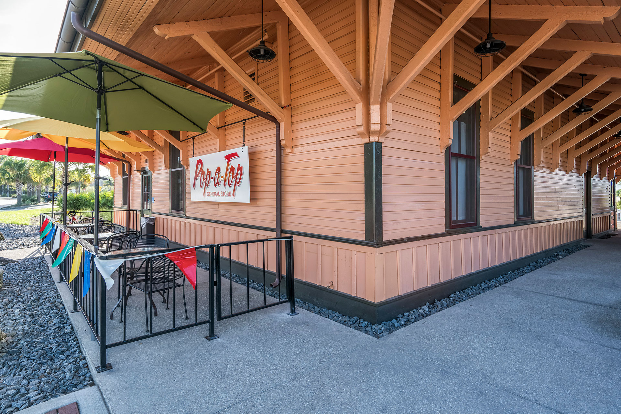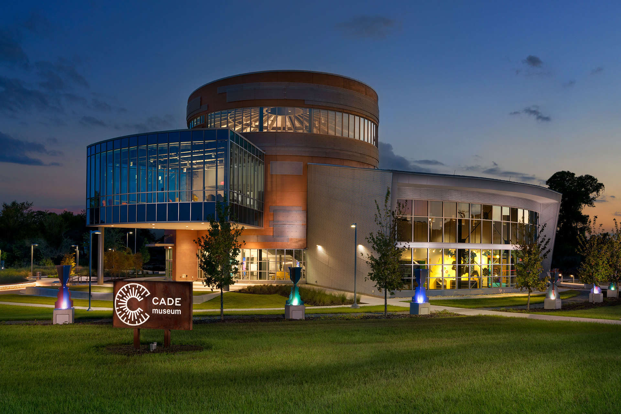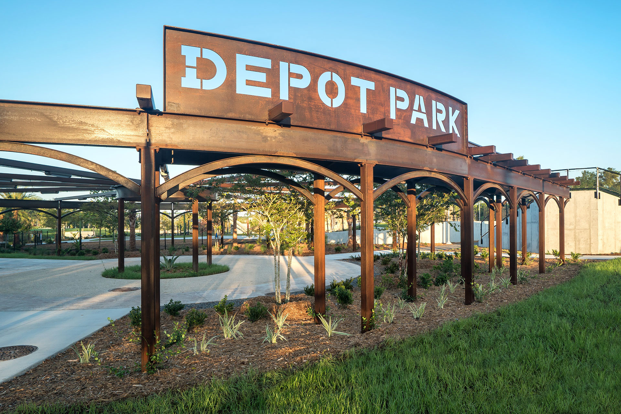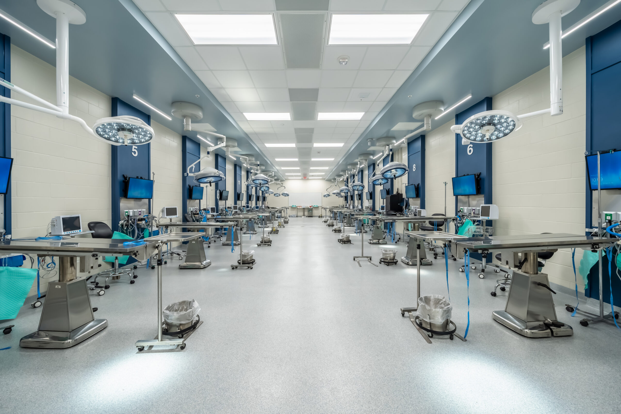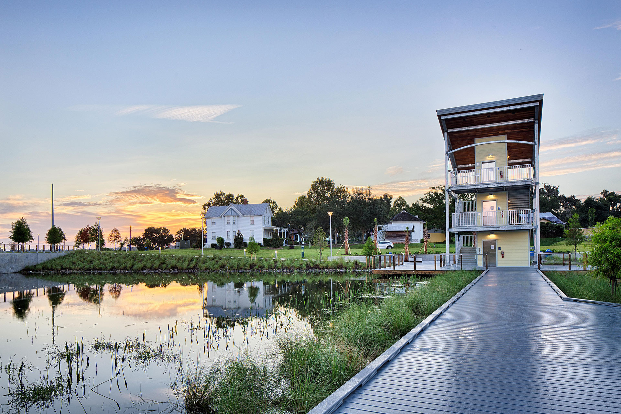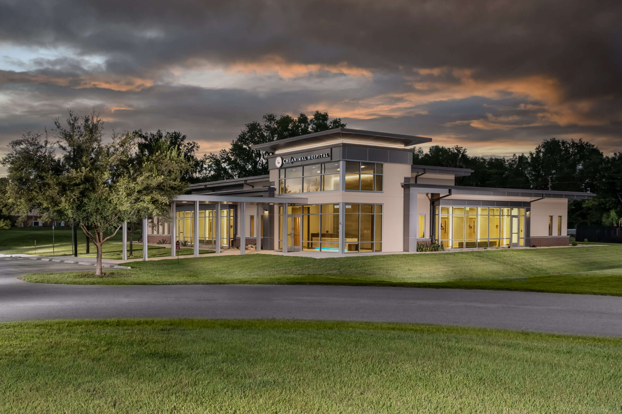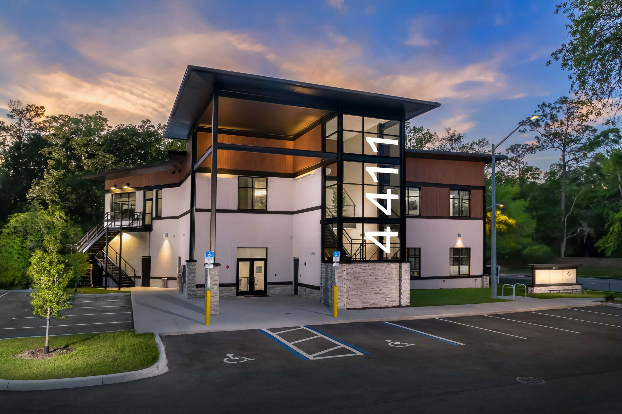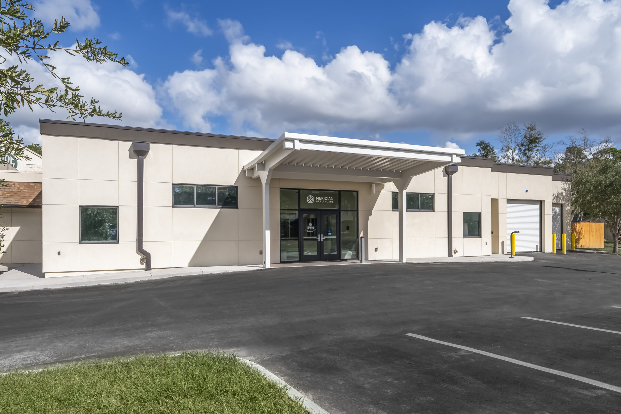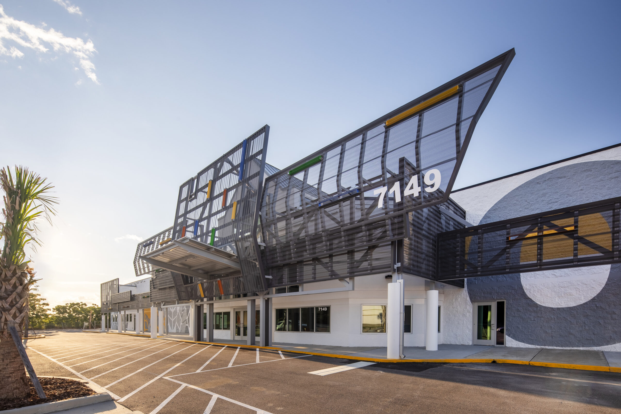Pop A Top General Store Buildout and Phased Depot Building Improvements
The Historic Depot Train Station buildout and exterior improvements project involved converting a nationally-recognized historic train depot into a commercial general store, flexible events venue, and bar.
Oelrich Construction worked with private tenant Pop-A-Top General Store and the Gainesville CRA to make improvements to the 6,150 sq ft structure.
Improvements were concentrated in the 2,226 sq ft air conditioned, eastern portion of the building. The team upgraded finishes to get new “kitchen” area with flooring/coatings. The scope of work included: upgrading electrical services, installing new plumbing services/fixtures, adding power outlet locations, and installing new insulation throughout the building for improved HVAC system efficiency. Project also included cutting new interior openings to meet the client’s usage expectations.
Size2,226 sq ftClientPop-a-Top and Gainesville CRALocationGainesville, FLCompletedDecember 2016ArchitectContent Architecture + Interiors
