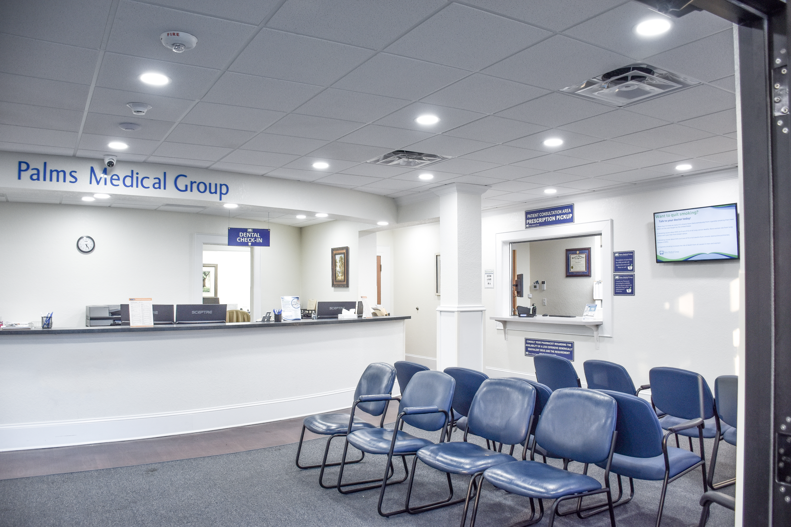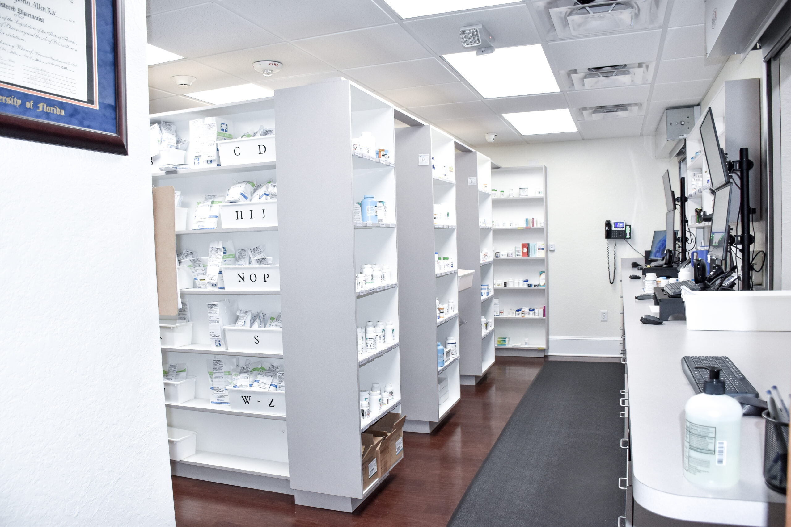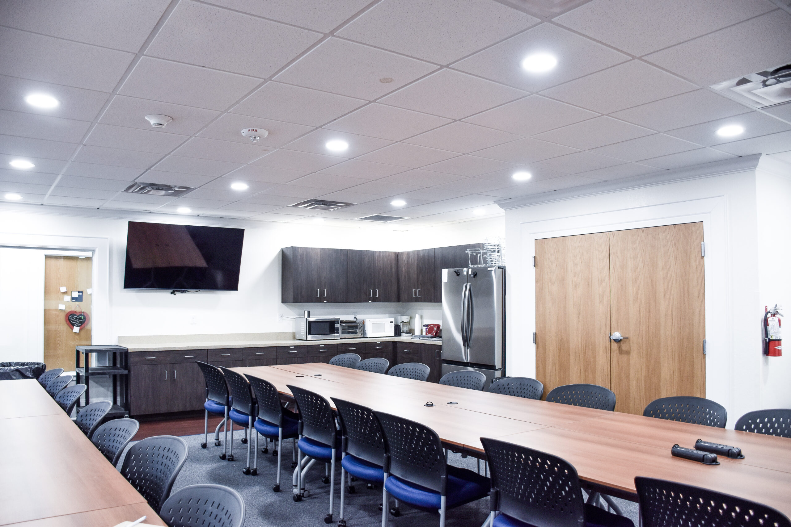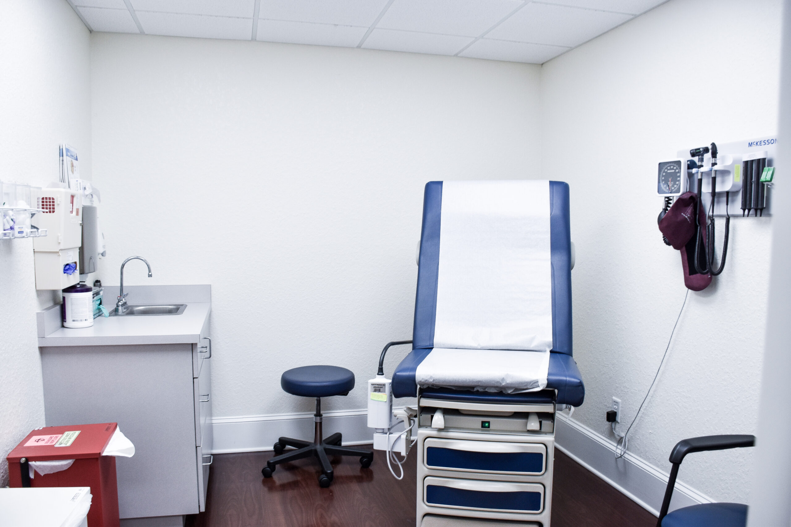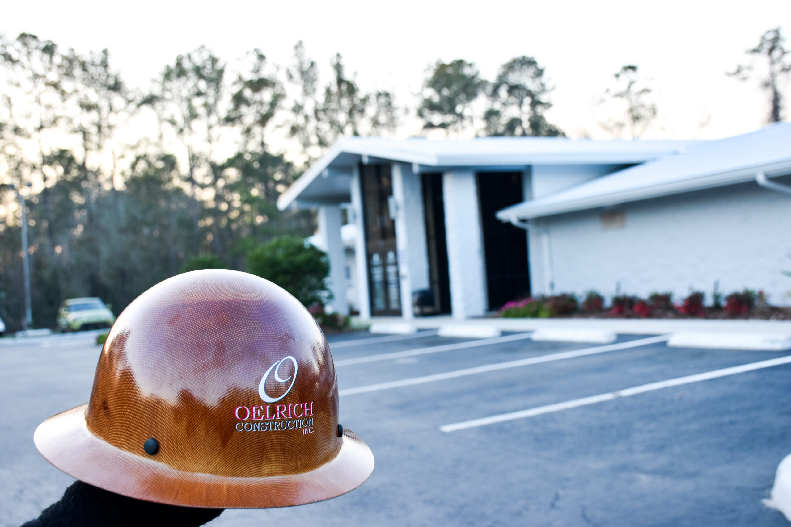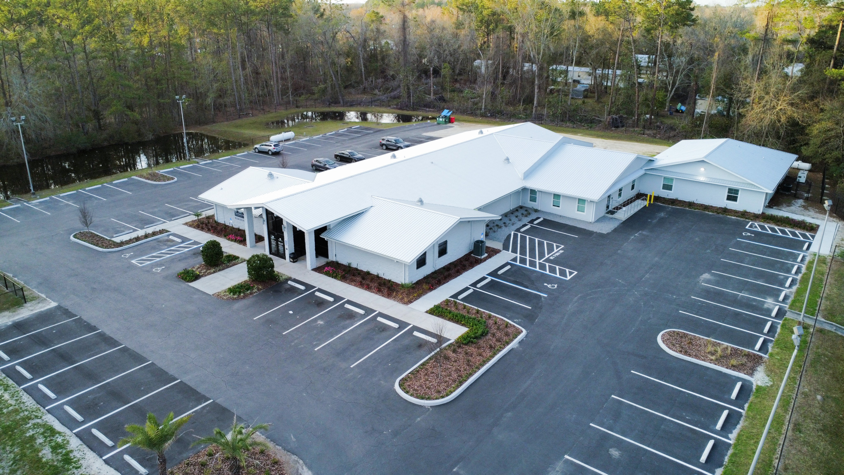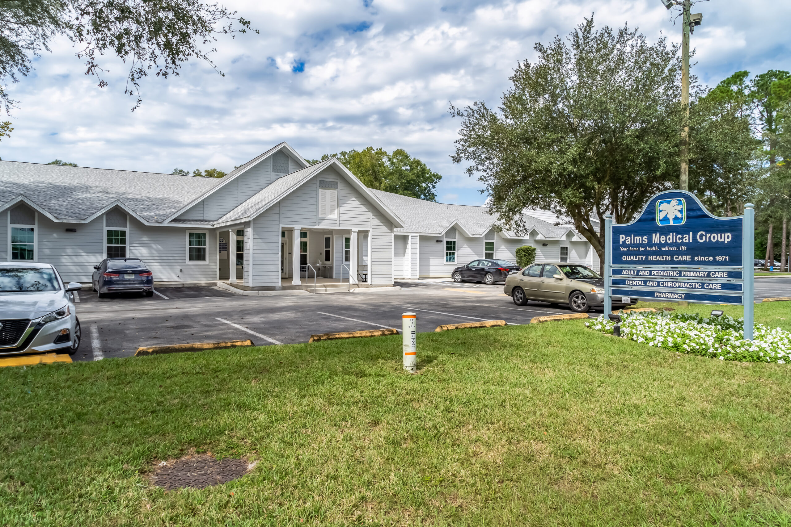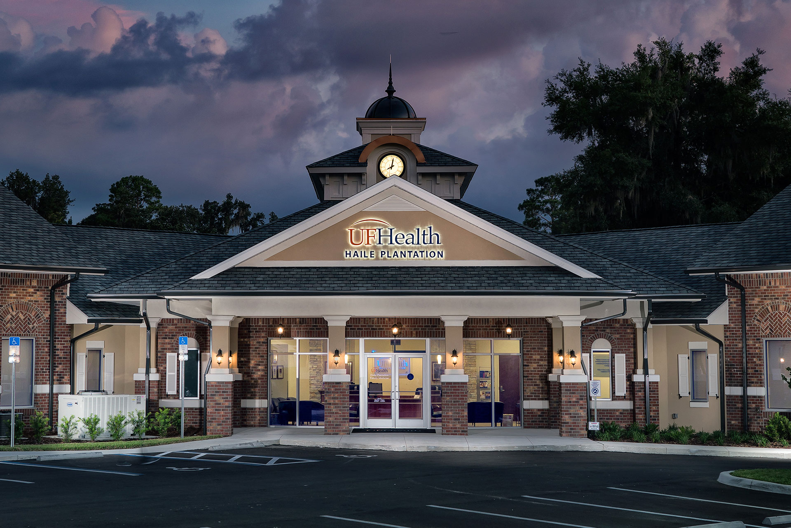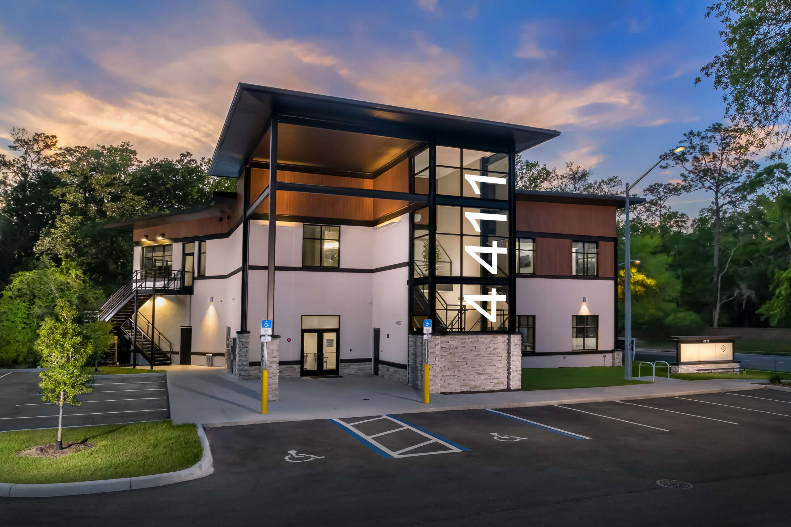Size:
12,500 sq ft
Client:
Palms Medical Group
Location:
Lake City, FL
Completion:
January 2024
Palms Medical Group-Lake City
Our team completed the renovations and expansion project at the Palms Medical Group office in Lake City. This project entailed interior renovation of two existing medical buildings, and the construction of a new adjoining structure, resulting in a combined 12,500 SF facility and adding an 80% increase to the number of exam rooms, providers offices, and dental rooms.
This project was completed in 7 phases allowing the facility to maintain full operation of medical and dental services during construction.
The scope of the project during the first three phases included interior renovations of the east and west corridors, including exam rooms, provider offices, equipment rooms, triage areas, space conversion to new pharmacy and IT room. The next three phases included the renovation of the north corridor which contains exam rooms and offices, it also entailed the new construction of the conference room, interior and structural renovation of the lobby, and the parking lot expansion and repaving. The last phase converted existing space into new dental treatment rooms as well as the renovation of existing dental treatment rooms.
