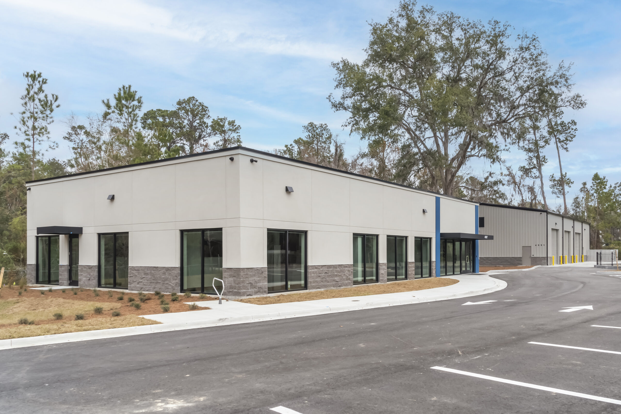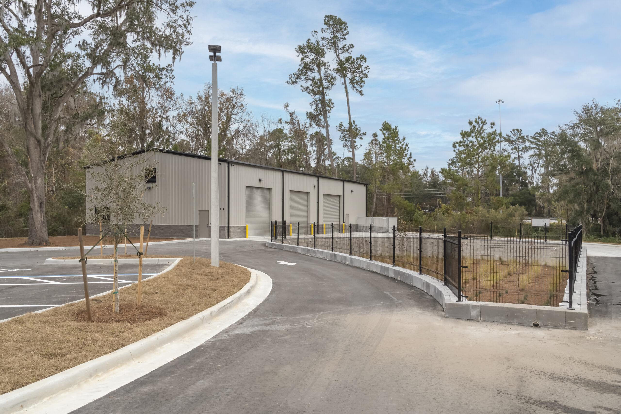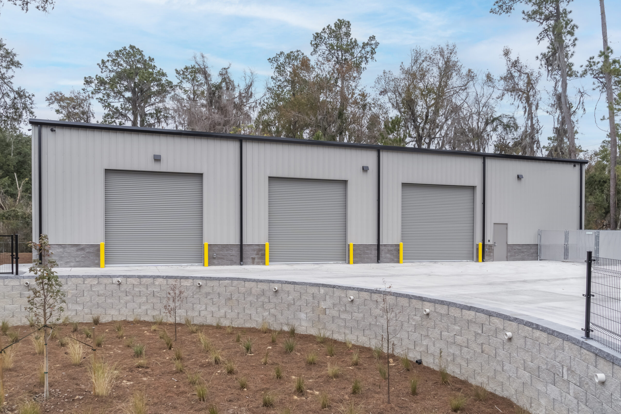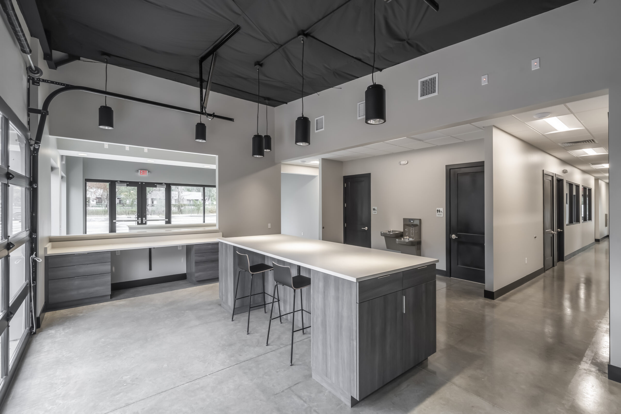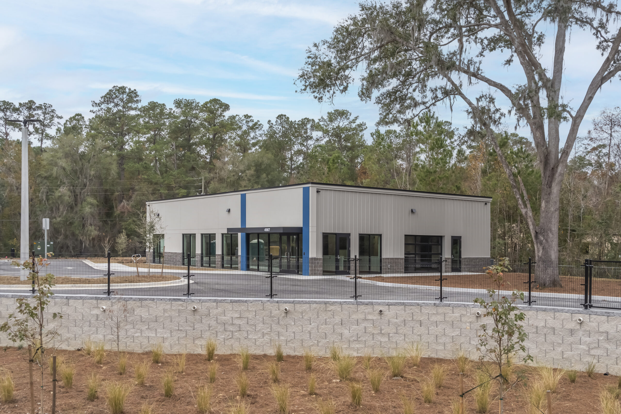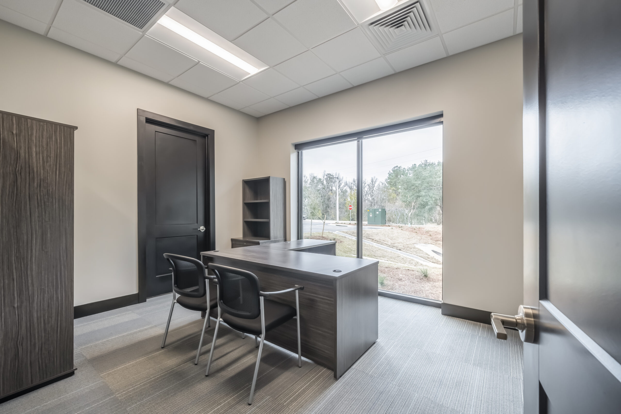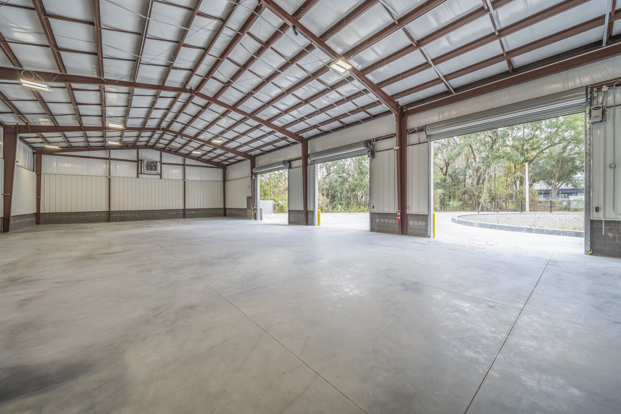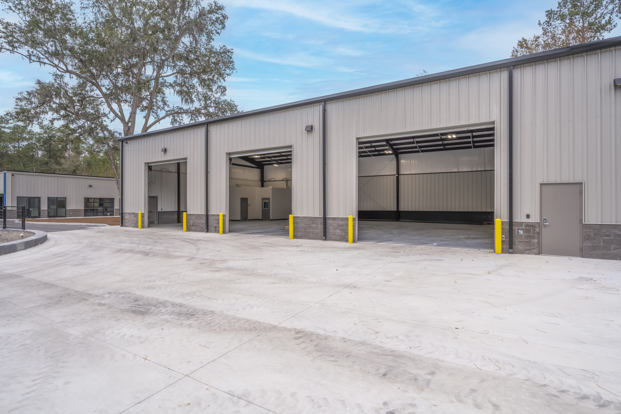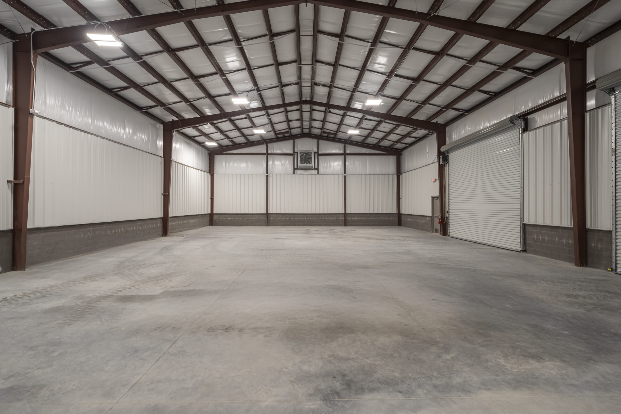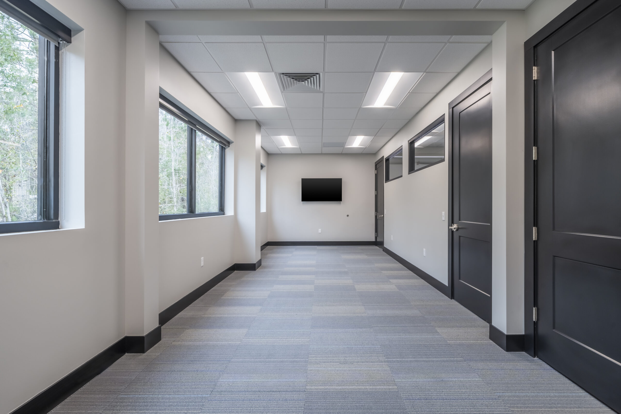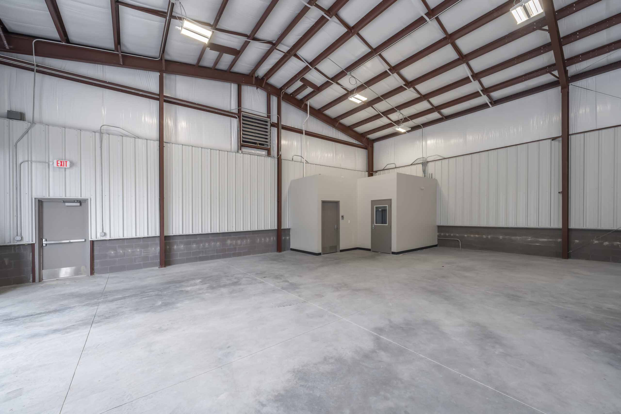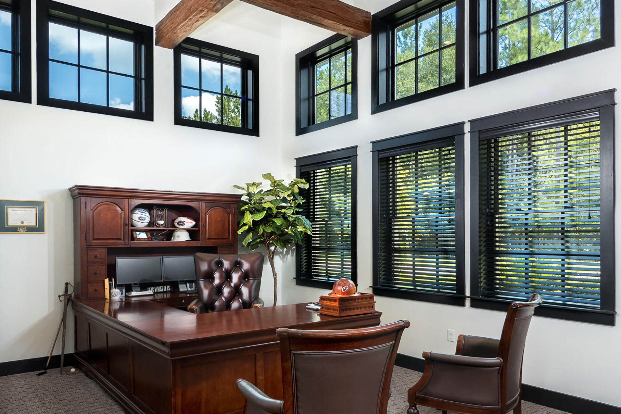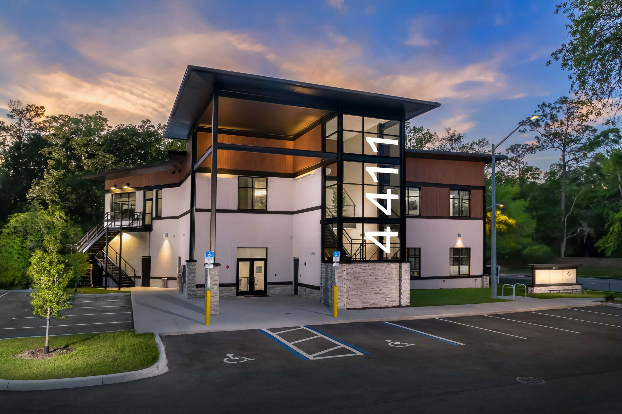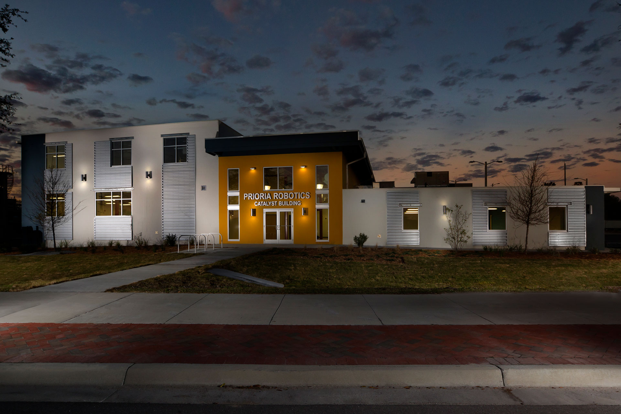Client:
McLeod General Trades
Size:
8,900 SF
Completed:
January 2025
Location:
Gainesville, FL
The McLeod General Trades Office & Warehouse project was designed to provide the McLeod General Trades team with a brand-new home base for their operations. This newly completed facility consists of two state-of-the-art metal buildings: a 3,900-square-foot office space and a 5,000-square-foot warehouse, both built to support the company’s growing needs and diverse expertise.
The 3,900-square-foot office serves as the command center for McLeod General Trades’ daily business activities. Designed for collaboration, communication, and productivity, the space ensures their team can efficiently manage projects, coordinate logistics, and support clients with top-tier service.
The 5,000-square-foot warehouse plays a crucial role in the company’s workflow. This facility allows McLeod General Trades to store a wide range of materials, ensuring they have quick access to essential supplies for various projects. Additionally, the warehouse provides space for assembling systems and pre-fabricating materials—allowing for greater efficiency and quality control before installation on job sites.
With the completion of this project, McLeod General Trades now has a purpose-built facility tailored to their operational needs—supporting their reputation for excellence in the contracting industry.
