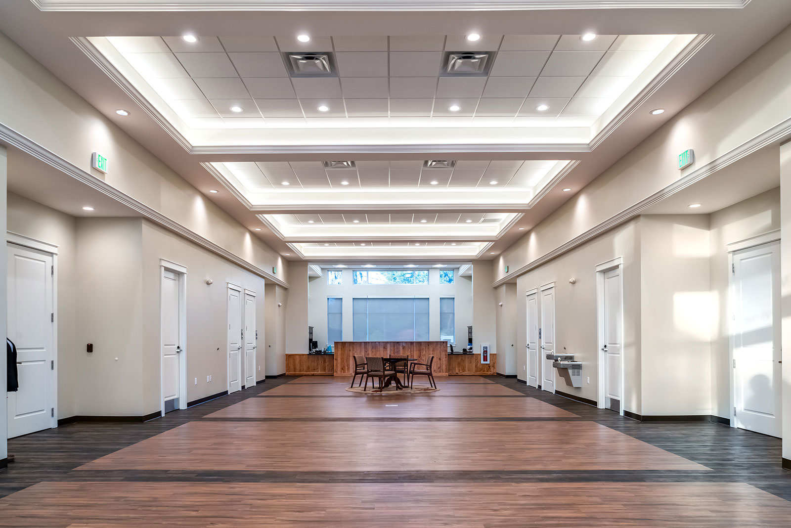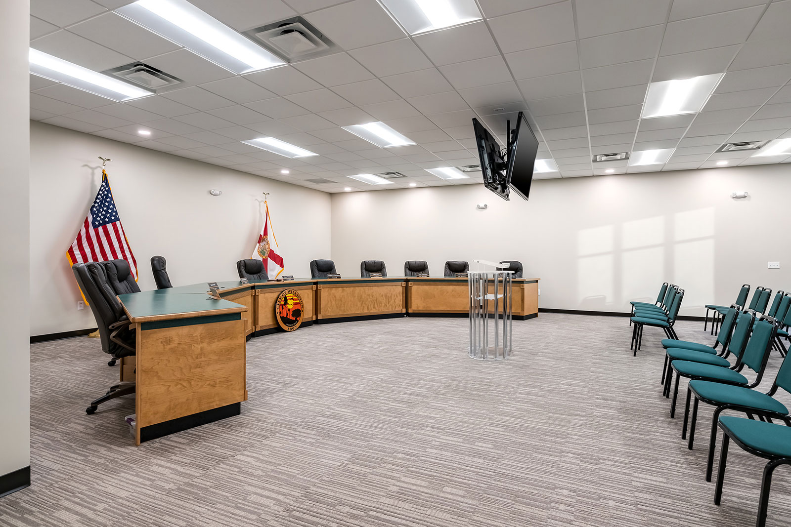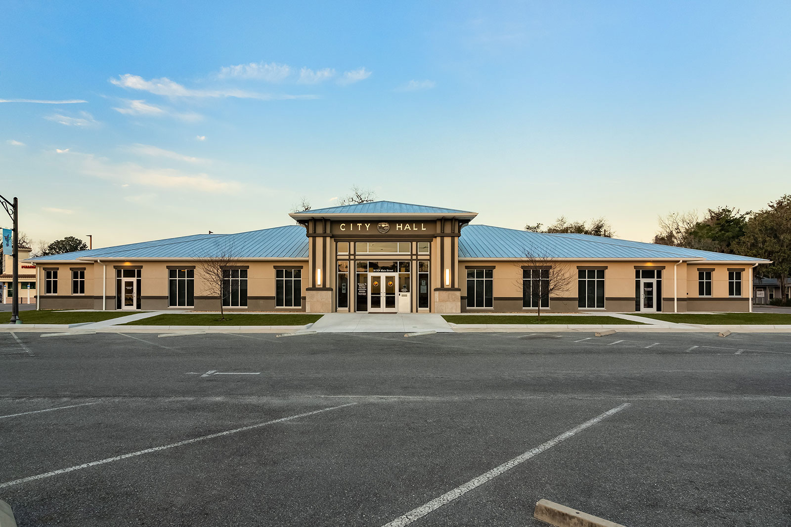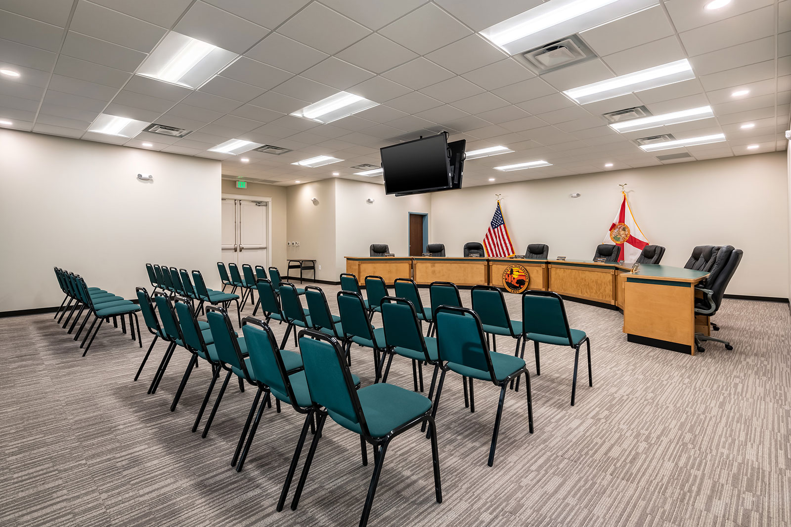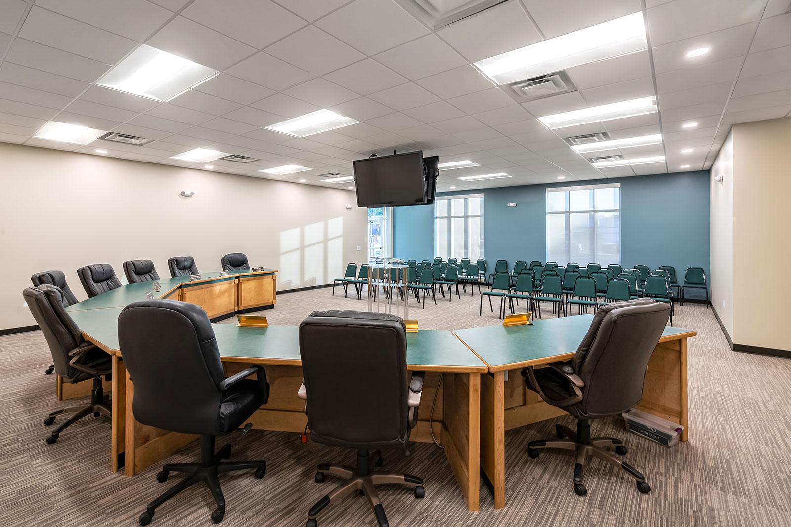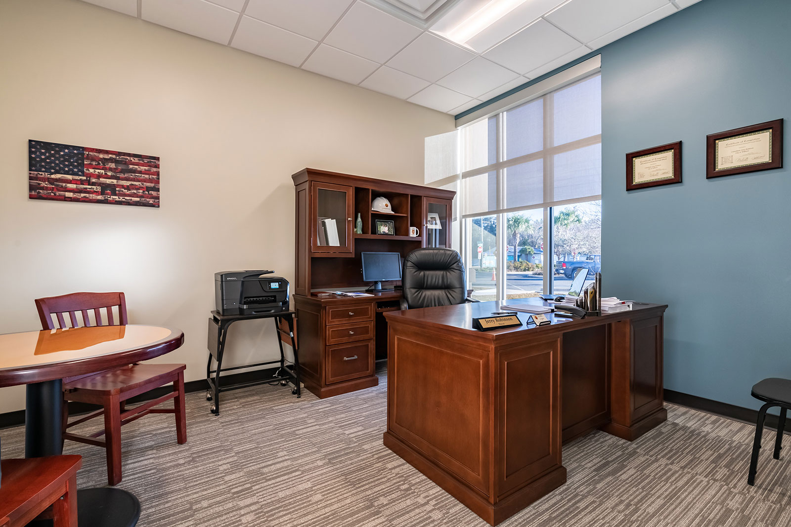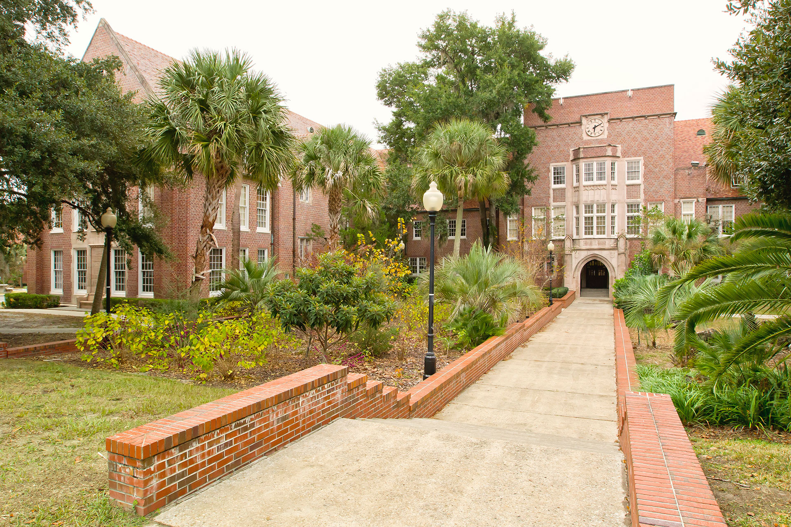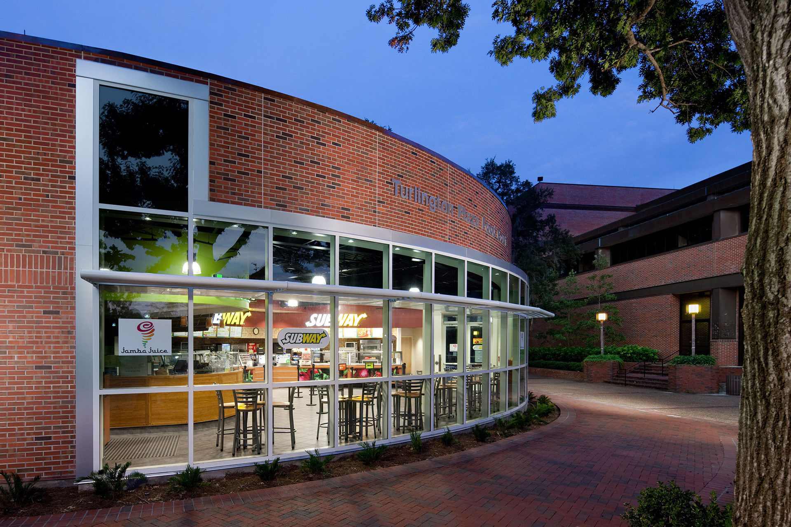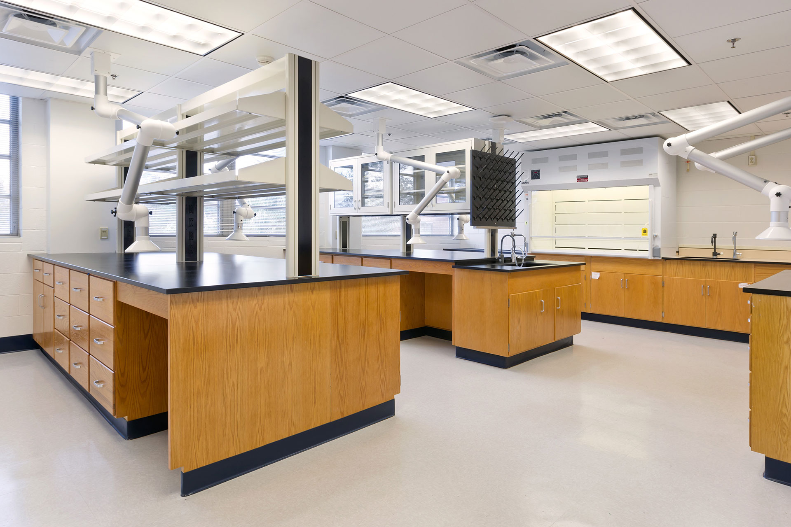Size:
12,000 sq ft
Client:
City of Williston
Location:
Williston, FL
Completed:
October 2018
Architect:
Walker Architects
This project replaced the existing undersized city hall building with a new 12,000 square foot facility on the same site. The new building houses all City Hall and Public Works staff, City Council chambers, work areas, community rooms, city’s emergency operations center, a catering kitchen, a lobby, and economic development outreach spaces. Exterior scope included new entry plazas, accessible parking, a generator yard, and utility truck.
